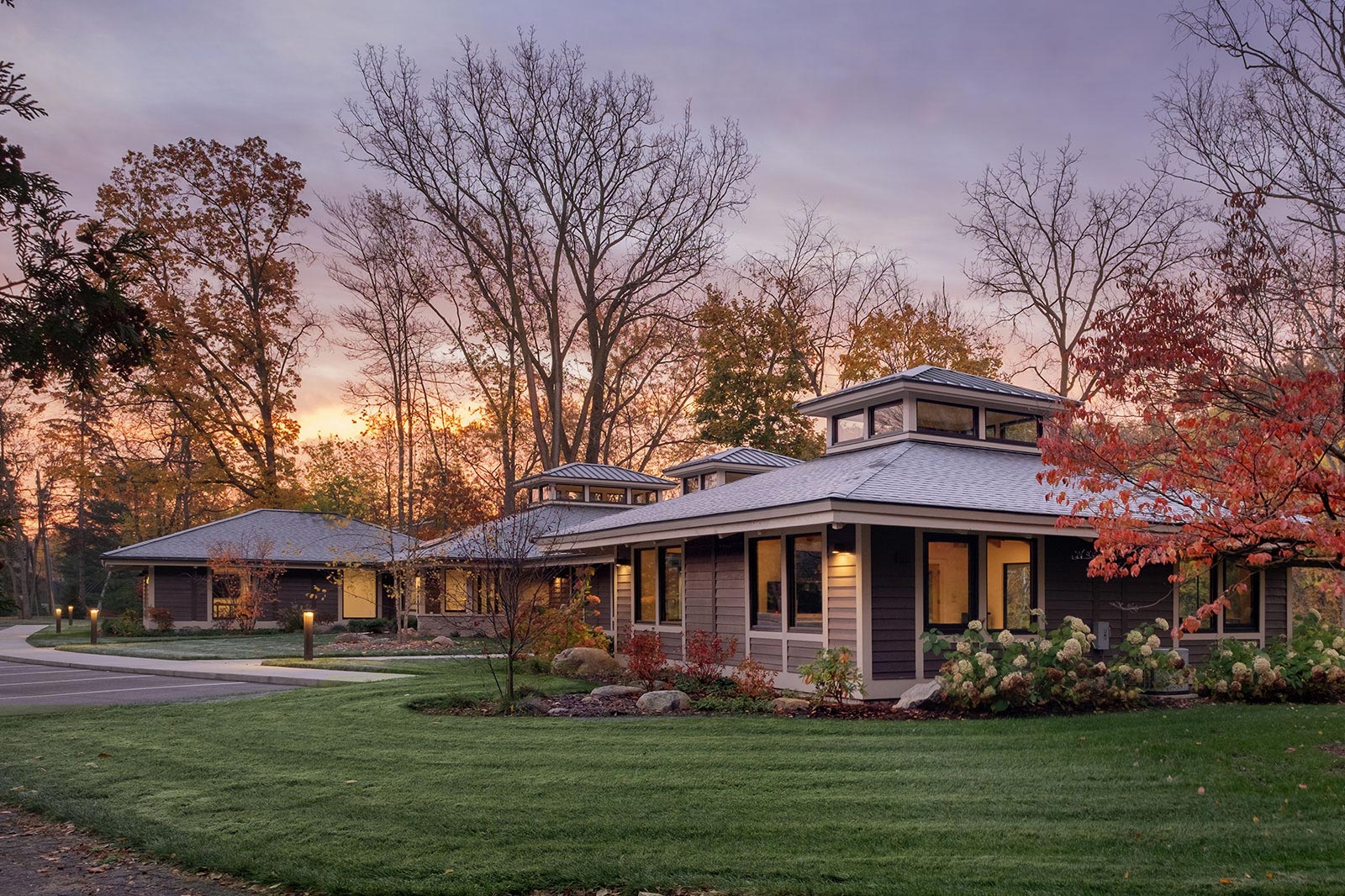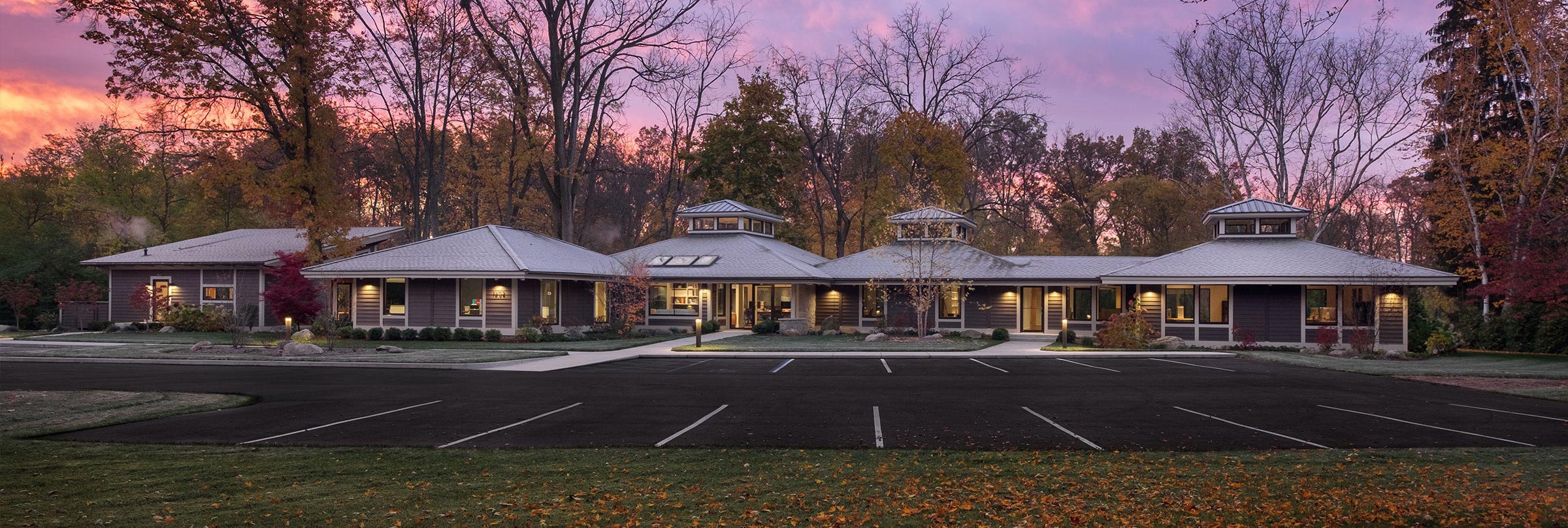
START A PROPERTY SEARCH
REQUEST PROPERTY MAINTENANCE
Urgent Maintenance Required? Call 419-877-7777 and press the star (*) key. In the event of an emergency, call 911.

Urgent Maintenance Required? Call 419-877-7777 and press the star (*) key. In the event of an emergency, call 911.

Estimated Read Time: 2 Minutes

This project was a complete renovation of a 60s era residence into office space. In order to expand the building to suit the client’s needs, we included the construction of two new additional buildings, or “pods”, to match the original architecture. This project also included a detached break room with a kitchen and outdoor lounge space.
Our team was delighted to support the architects and the owner in the renovation of this building. During the course of the project, a few of the 60s era design elements caused some uncertainty on the owner’s part. Miller Diversified collaborated with both the owner and the architect in order to achieve a look that all parties could be excited about.
Office Building
NORTH Design
Holland, OH
5,967 SF
Duket Architects
2015