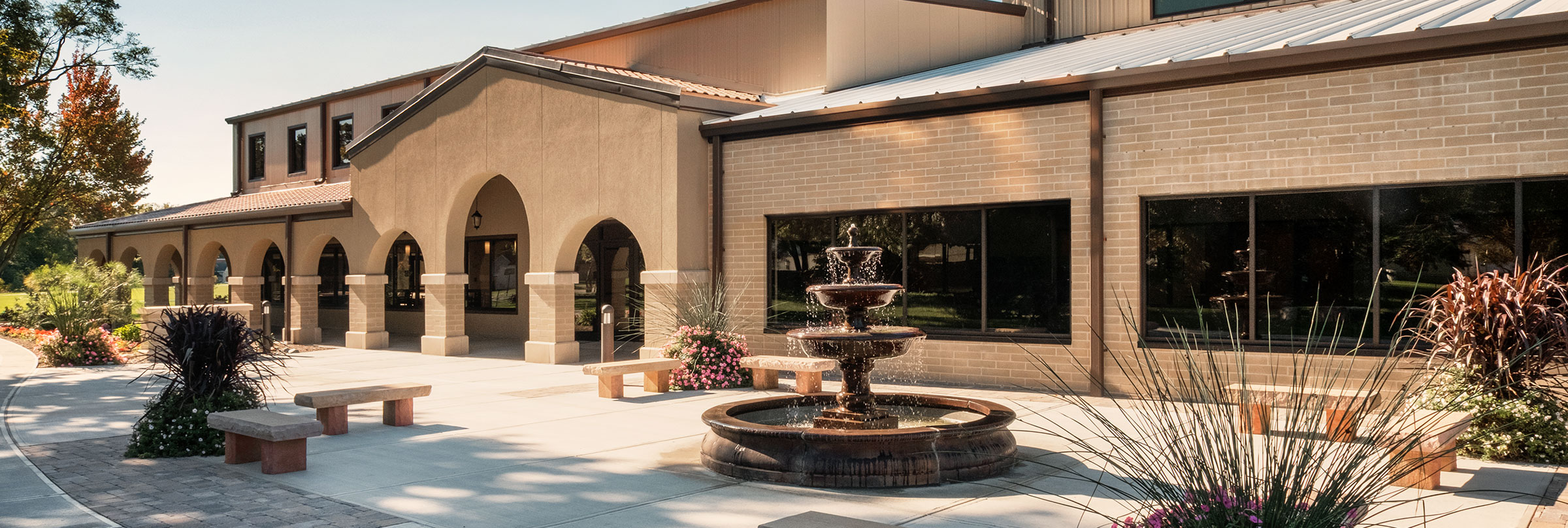
START A PROPERTY SEARCH
REQUEST PROPERTY MAINTENANCE
Urgent Maintenance Required? Call 419-877-7777 and press the star (*) key. In the event of an emergency, call 911.

Urgent Maintenance Required? Call 419-877-7777 and press the star (*) key. In the event of an emergency, call 911.

Estimated Read Time: 3 Minutes

The recreation center features a new NCAA regulation basketball court and volleyball courts with a private upper-level suite. The center also includes other fitness components, including locker rooms, cardiovascular room, weight room, and classrooms. The building features a 2-story lobby with an atrium, donor wall, and a mezzanine level. This project was awarded the American Buildings Company 2017 Excellence in Design awards for both Building of Year and Gold Level/Recreation category.
This fast-paced project required the construction of a large complex in the confines of an operating campus. It was also important for the building to reflect the architecture of the surrounding structures, which meant our team needed to find alternative ways to ensure a pre-engineered metal building (PEMB) would fit the aesthetic of the campus. Using alternative materials and an innovative approach, MDC was able to construct a PEMB that matched surrounding structures, down to metal tiles fabricated to look like clay. Our team was dedicated to meeting time, space, visual design, and budget requirements, within 12 months from concept to completion.
“No other construction management firm has more of a commitment to the team than Miller Diversified Construction… it is without hesitation that I would recommend Miller Diversified Construction.”
Robert Rood, V.P. of Finance & Administration, Lourdes University
“Miller Diversified Construction is one of the best construction managers and design/build contractors we’ve had the pleasure to work with.”
Craig A. Stough, Owner, Stough & Stough Architects
Russell J. Ebeid Recreation Center
Lourdes University
Sylvania, Ohio
49,000 SF
Stough & Stough Architects
2016