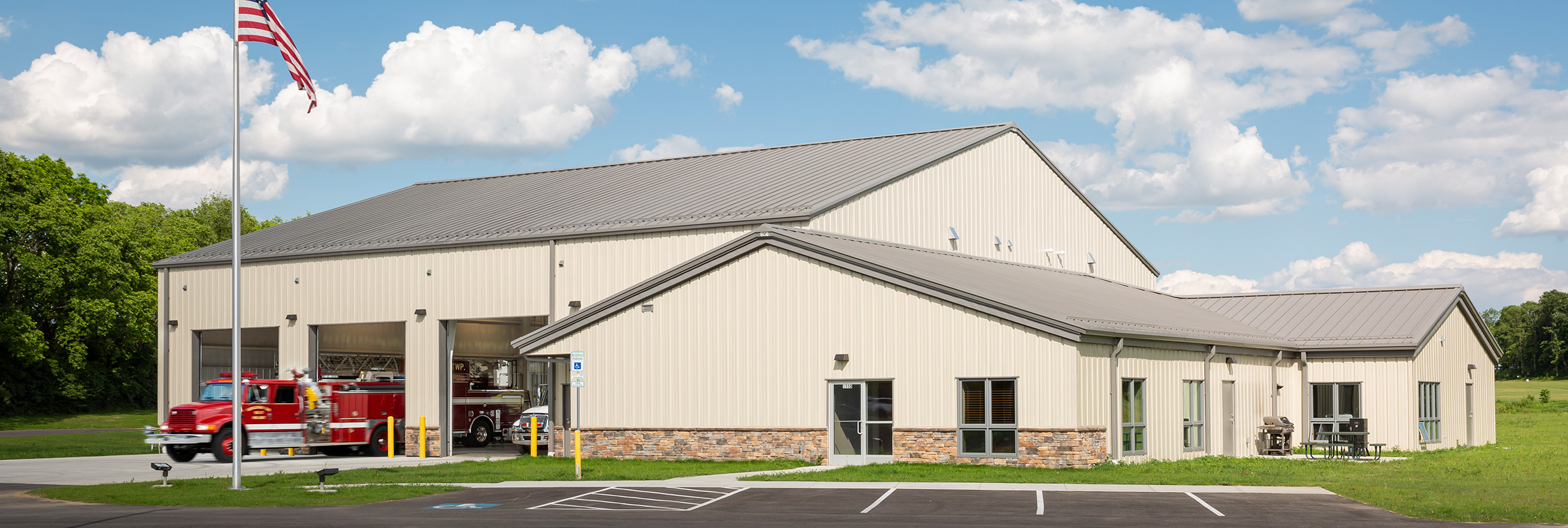
START A PROPERTY SEARCH
REQUEST PROPERTY MAINTENANCE
Urgent Maintenance Required? Call 419-877-7777 and press the star (*) key. In the event of an emergency, call 911.

Urgent Maintenance Required? Call 419-877-7777 and press the star (*) key. In the event of an emergency, call 911.

Estimated Read Time: 3 Minutes

This fire station project included the apparatus bay, sleeping quarters, staff lounge, office area, fitness area, patio, laundry area, and disaster safe area. The Miller team suggested many design features, from redesignating spaces to optimize sleeping areas, to recommending durable finishes that would be effective in a working fire station.
At the start of the project, Miller Diversified’s preconstruction team reviewed the plans from the architect and had some ideas about how to improve the building’s use of space given the square footage and the budget. Our team found unique solutions which allowed the client to make the most out of their square footage, such as soft-close sliding door systems for the firemen’s sleeping areas, which would in turn allow for narrower corridors and more useful spaces. Our team also recommended long-term cost-saving strategies, such as polished concrete floors in lieu of a floor type that would need to be replaced time and again down the road. At the end of the project, the architect and the client were both satisfied with the value delivered on this project.
Turtlecreek Fire Station
Turtlecreek Fire Station
Lebanon, Ohio
10,000 SF
Poggemeyer Design Group
2020